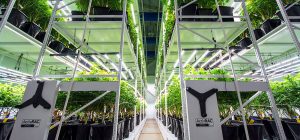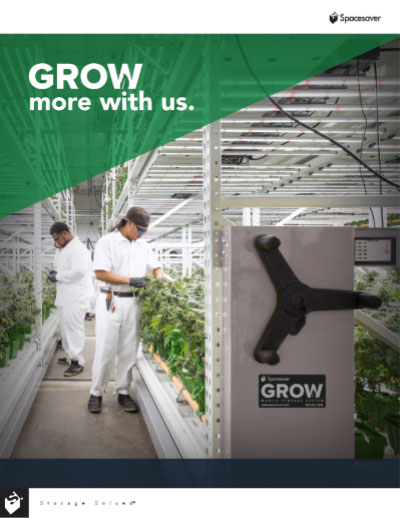The Challenge: Restricted Square Footage
When designing a commercial cannabis facility, one of the first considerations is the amount of square footage that can be devoted to the grow rooms. Most legal growers’ licenses restrict the cultivation footprint. Even if square footage is unrestricted from a licensing standpoint, finances can limit a cultivation facility’s size: real estate costs are soaring in many markets and climate control is expensive, too. The larger the facility, the higher the costs, so saving space is important.
The Solution: Eliminate Wasted Aisle Space and Go Vertical
Some facilities opt for rolling benches to eliminate wasted aisle space. That’s a good first step, but all the space above the benches is still wasted. You’re paying to heat and cool that space, so why not put it to work? Growers in the know go vertical. Spacesaver’s GROW Mobile System moves on rails to eliminate wasted aisle space, just like rolling benches. But it can also extend up to 30 feet tall, allowing for two, three, or even four tiers of growing area. By maximizing space, reducing energy use, and improving efficiency, the GROW Mobile System helps create better places to work and grow.
Case Study
Medical Cannabis Grow
The owner of this new medical cannabis cultivation facility wanted to maximize yields and profits by growing as many plants as possible in the grow rooms, but the state-issued commercial cannabis cultivation license restricted the grow area’s footprint to 3,000 square feet. The license didn’t limit the grow rooms’ volume, though, so the team decided to go vertical and grow on multiple tiers. Spacesaver was the only mobile vertical racking provider that could manufacture a system robust enough to fill the grow rooms both horizontally and vertically.
576
Sqft. Canopy Area
2,304
Sqft. Canopy Area
The commercial cannabis grow room design consisted of 20-foot-tall Spacesaver widespan shelving with three tiers of growing area. It was mounted on 50-foot-long ActivRAC® Mobilized Storage Systems, which move on rails to eliminate wasted aisle space. The racking supports LED lights, ventilation systems, and irrigation systems in addition to plants and pots. When staff need to care for plants, they turn mechanical-assist handles to open one or more aisles, and they use a lift to access upper tiers.
The Result: Quadrupled Grow Area
In the example above, the growers were able to quadruple their grow area in the same square footage. Simply installing mobile benching on one tier would have gained 75% more area than stationary tables. Then they tripled that space savings by going vertical.
And canopy area wasn’t the only concern: this commercial cannabis grow room design also needed to provide employees with a safe, comfortable work environment. A 91”-wide aisle provides plenty of space for the vertical lift, or for groups of people to work in multiple aisles.
How much canopy can you gain?
Depending on the size of your commercial cannabis grow rooms, your desired aisle width, and other factors, the amount of canopy you’ll gain will vary. We can provide drawings and calculations to help you decide which option would work best in your cultivation facility. There’s no cost and no obligation, so contact us to get started.




